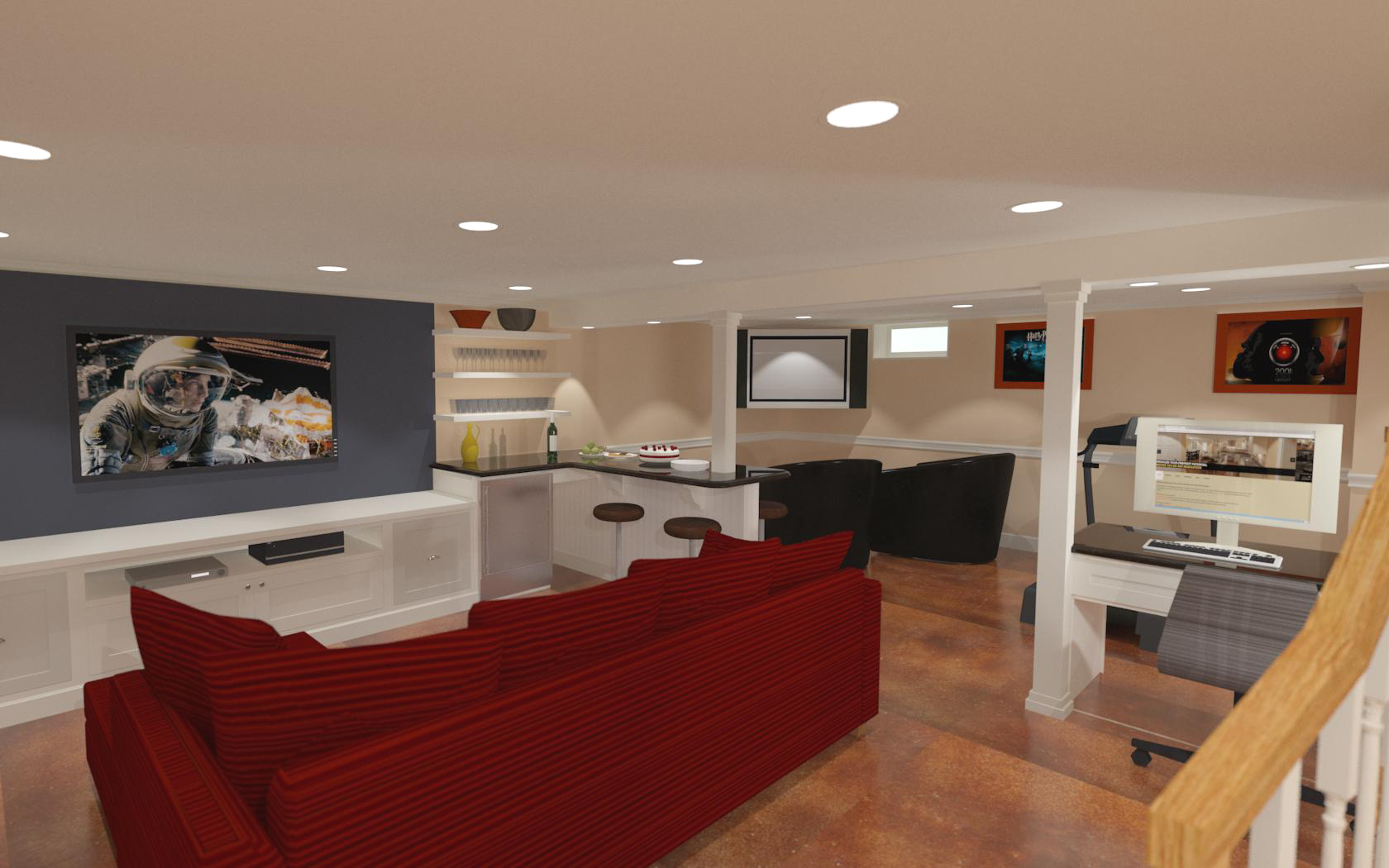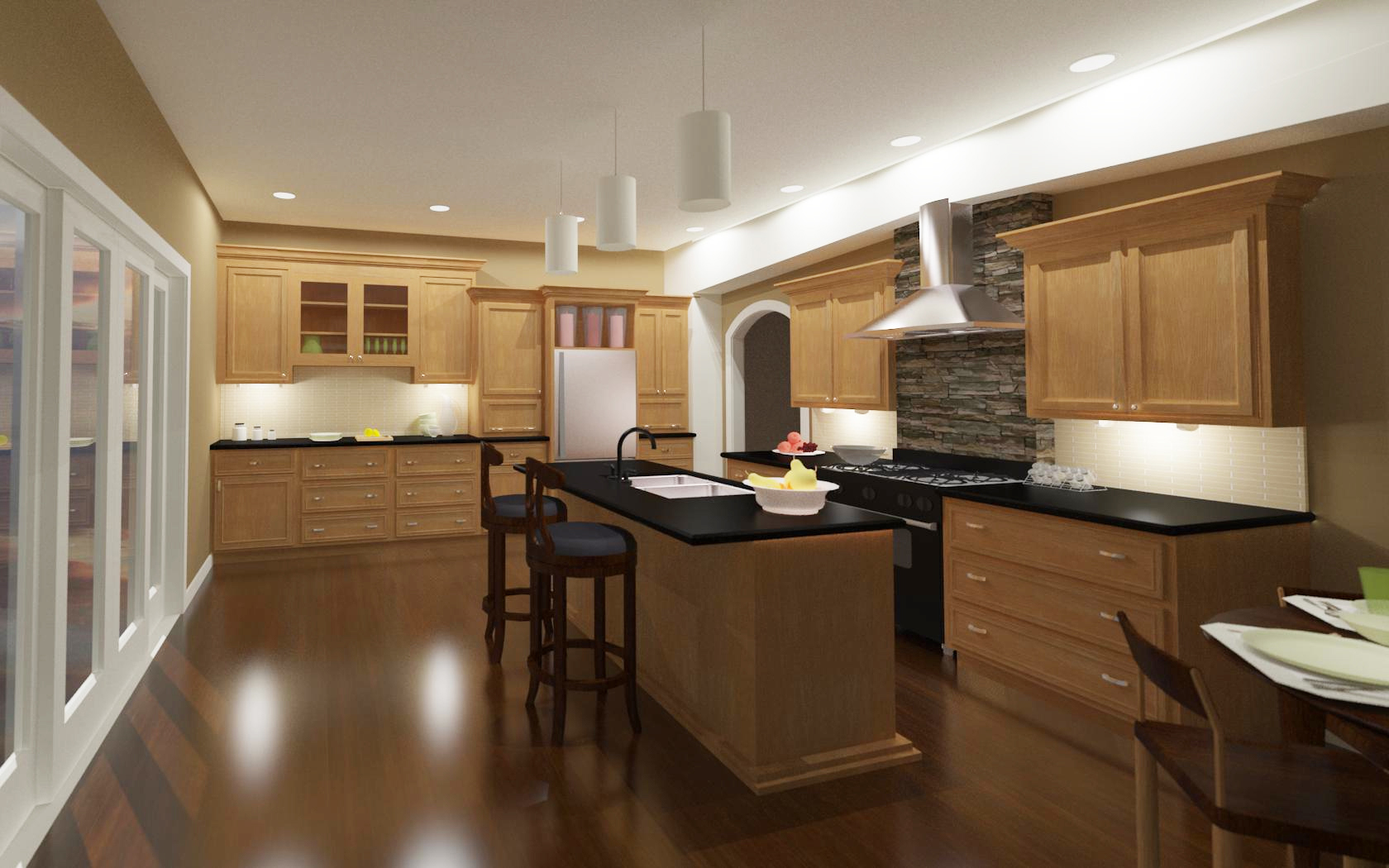Basement Finishing Tips
Finished basements are a way to increase your living area. Before you begin the fun process of design, you need to spend some time looking closely at the basement as it is now. There are a few questions that should be addressed:
Was your basement built with the idea of habitable rooms? – This really is a question for older homes. Do you have enough headroom to make the space comfortable? If that isn’t a problem, the age and type of mechanical systems can be an issue. In particular, old furnaces take up considerable space that could be used as living space with a newer furnace.
Has there been water damage? –Water leakage is the bane of any finished basement. Any and all water damage has to be repaired and prevented from happening again. Signs of water damage can include water stains on walls due to previous flooding, cracked and damage masonry, and mold and mildew. Water damage can be quite serious if not addressed. Water damage can cause structural damage and also health problems for those with allergies to mold and mildew.
Removal, repair and prevention is vital before continuing a basement design. Externally, gutter and downspouts should be reconfigured to discharge rainwater away from the house structure. If there is evidence of groundwater seepage, sump pits with a sump pump or a French drain is another option.
Are there any structural problems with the walls or the floors? – If you find cracks in floors and walls, repairs should be made to prevent seepage or a way for bugs to find their way into your home. If cracks continue to grow, try to find the source of the problem (i.e.- a tree roots too close to the house foundation) and fix it.
Bowed walls may also be an issue. If the wall is more than an inch, the wall will need to be strengthened and supported. This may modify your final basement design but is critical for the structural stability of your home.
Can the mechanical systems support your finished basement? – The heating, ventilation, and air-conditioning (HVAC), electrical and plumbing systems play a part in every basement remodel. Each system needs to be evaluated to determine if any modification of the system need to be made.
This is again a question for older verses newer homes. Most newer constructions are designed to include a finished basement. With older homes each system has to meet current building code requirement. With electrical systems, a new higher-amperage panel may be needed to service the additional demands of a remodel. Plumbing can be more labor intensive to install a basement bathroom, kitchen and laundry. The location of where the water and drainage are located can affect the cost and your basement design.

