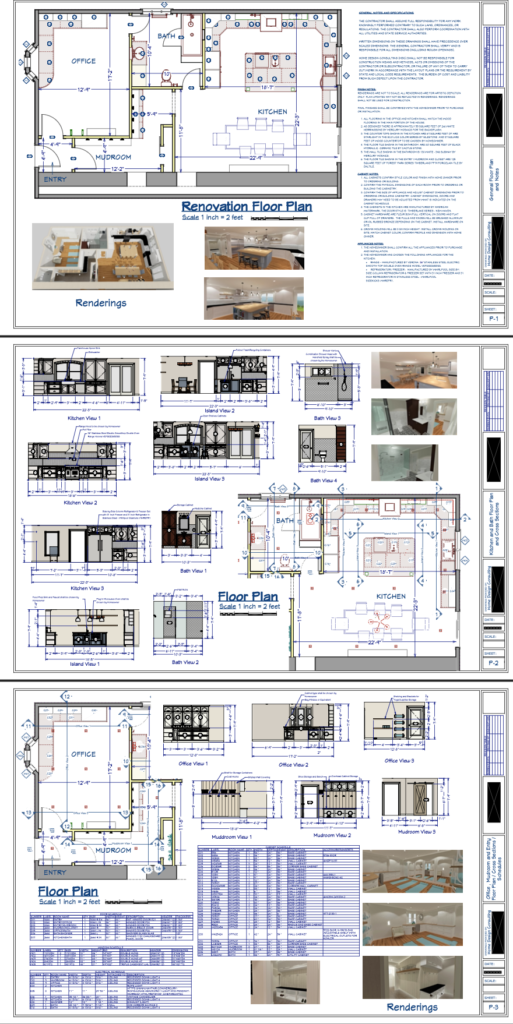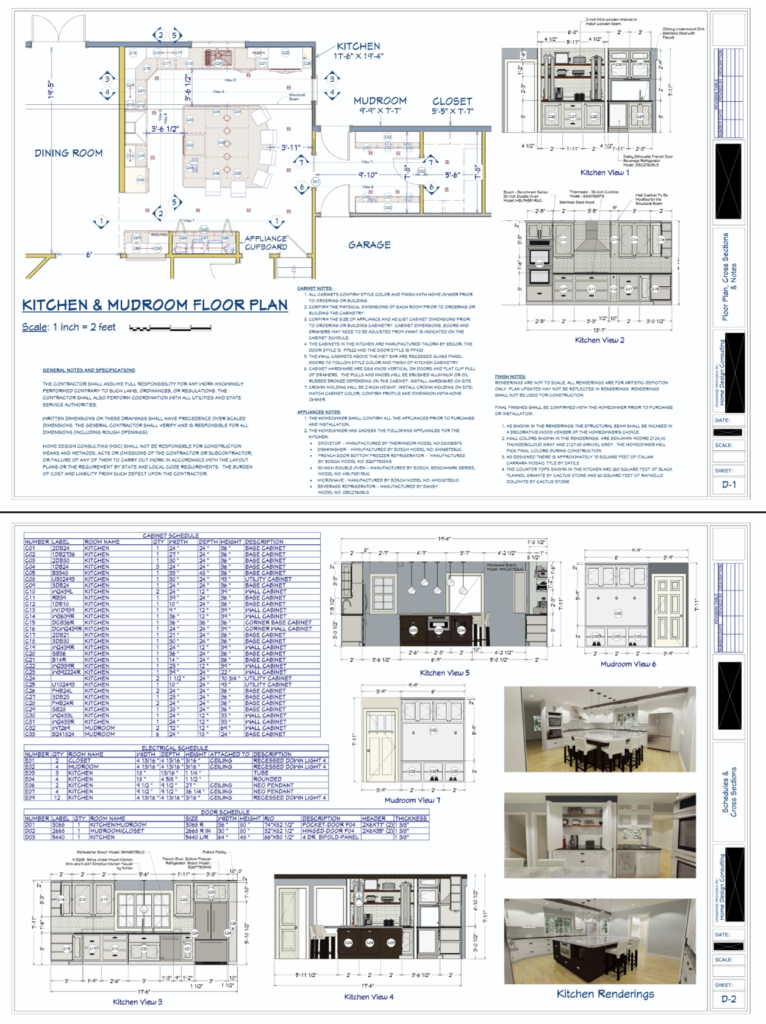Layout plans communicate the home design potential in a variety of different ways.
For a homeowner, the layout of your home is probably one of the most significant choices you will ever make regarding your home renovation. The layout of the rooms and how they flow will largely depend on your lifestyle. The layout plan can help you get much more accurate budget estimates from contractors / builders. It also helps to know what you can afford to spend before you pay a dime to anyone. With assistance from you, we can give you a layout plan that can be incorporated into your home design drawings when you decide to move forward with your renovation.
For a real estate agent or home seller, layout plans can be another tool used to display the potential of a “hard-to-move” property. Layout plans are not only for fancy new construction or large houses, this can be an excellent tool for a small cape or ranch style house. In tandem with 3D renderings, these visuals can be a powerful combination to sell a house quicker for a higher than expected price.
1st Floor Layout Plan
(click on a image to view pdf)
Kitchen & Mudroom Layout Plan
(click on a image to view pdf)

